Browse Our Models
Detached new construction ADUs have a required minimum side/rear yard setback of 4 feet.
Esplanade, Chico, Vecino, Honey Run, and One Mile
Open lot size needed: 50 x 28 feet with the covered porch, 42 x 28 feet without the covered porch.
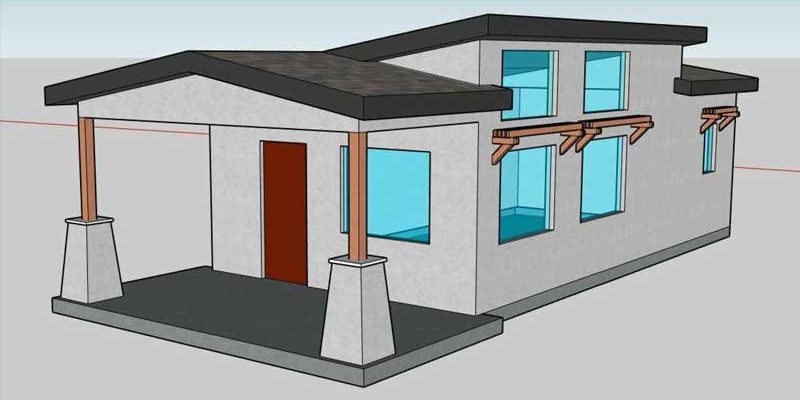
Esplanade
Esplanade offers the feeling of home with its open kitchen to living space layout, large windows and vaulted ceilings. It has a covered porch with stucco siding and a shed roof design.
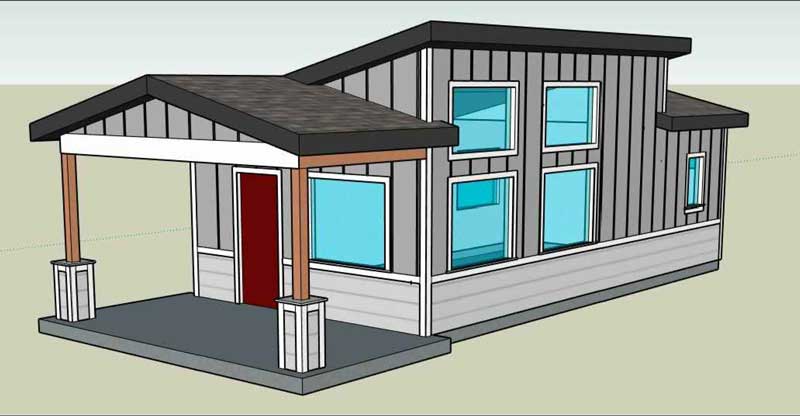
Honey Run
Honey Run offers the feeling of home with its open kitchen to living space layout, large windows and vaulted ceilings. It has a covered porch with metal siding and a shed roof design.
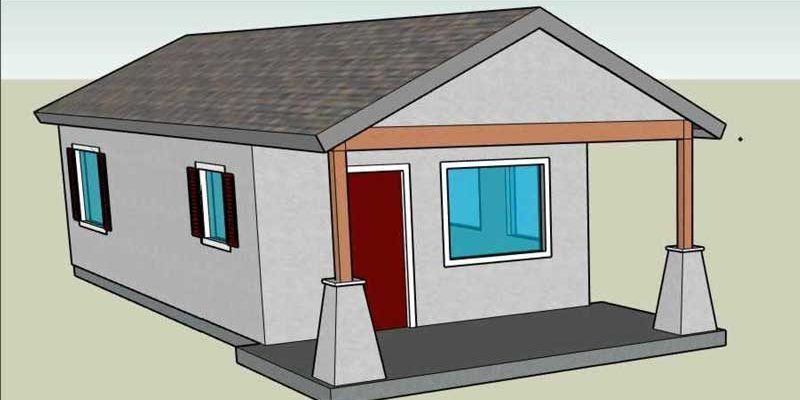
Chico
Chico offers an open kitchen to living space layout and includes space for a washer/dryer. It also features a covered porch with stucco siding and a gable roof design.
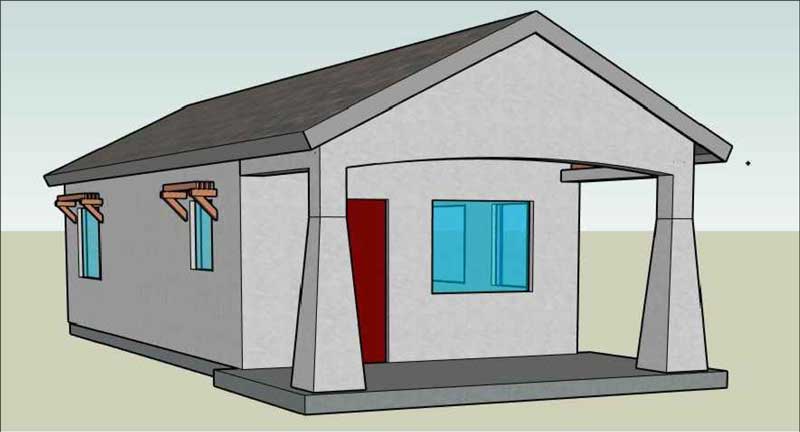
One Mile
One Mile offers an open kitchen to living space layout and includes space for a washer/dryer. It also features a covered porch supported by bold pillars with stucco siding and a gable roof design.
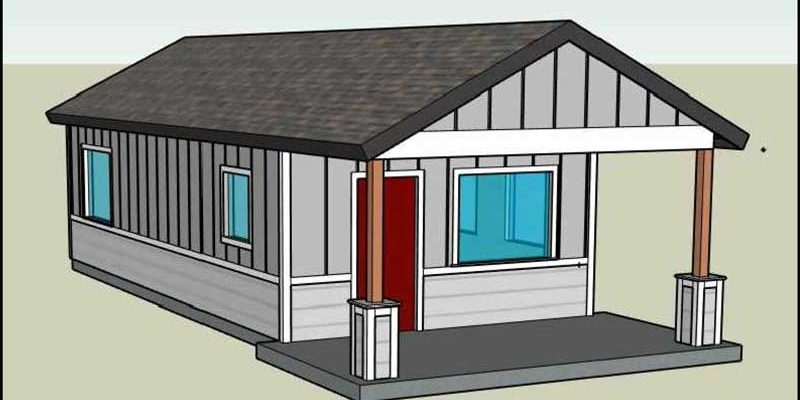
Vecino
Vecino offers an open kitchen to living space layout and includes space for a washer/dryer. It also features a covered porch with metal siding and a gable roof design.
Manzanita, Oleander, Hooker Oak, and Sycamore
Open lot size needed: 38 x 35 feet.
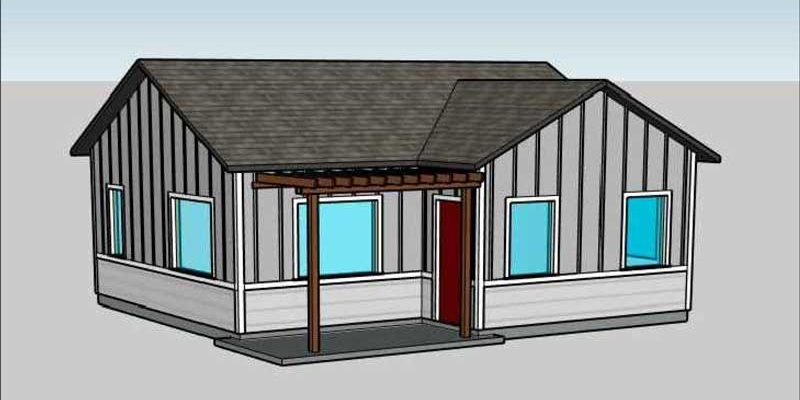
Manzanita
Manzanita has an open kitchen to living space layout accompanied by many windows, it is never short of light. It has an open porch roof with metal siding and gable and valley roof design.
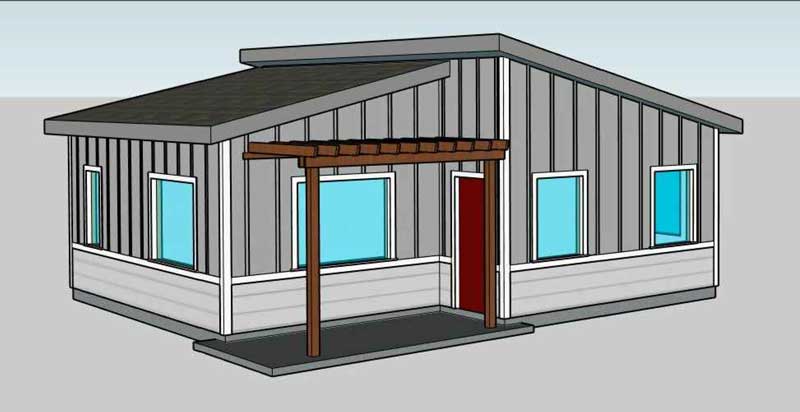
Sycamore
Sycamore offers an open kitchen to living space layout accompanied by many windows and vaulted ceilings. It also features an open porch roof with metal siding and a double shed roof design.
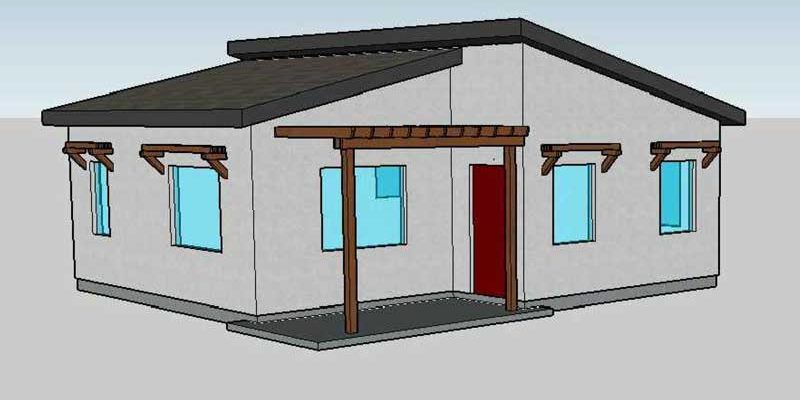
Oleander
Oleander offers an open kitchen to living space layout, several windows and vaulted ceilings. It also features an open porch roof with stucco siding and a double shed roof design.
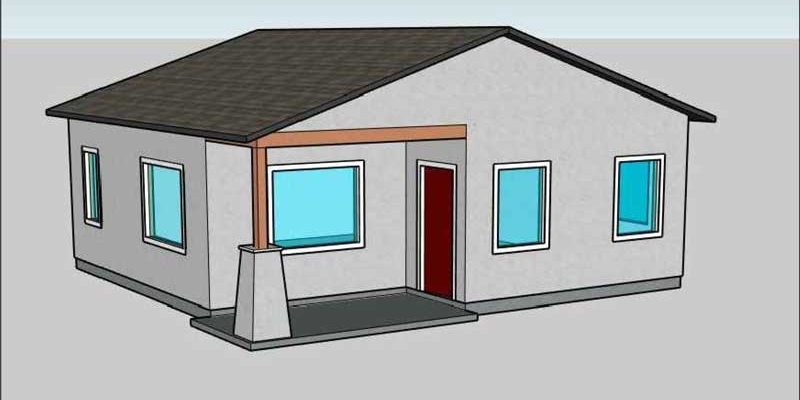
Hooker Oak
Hooker Oak offers an open kitchen to living space layout and includes space for a washer/dryer. It also features a covered porch with stucco siding and a gable roof design.
Barber, Bidwell, Stansbury, and Sutter
Open lot size needed: 45 x 35 feet.
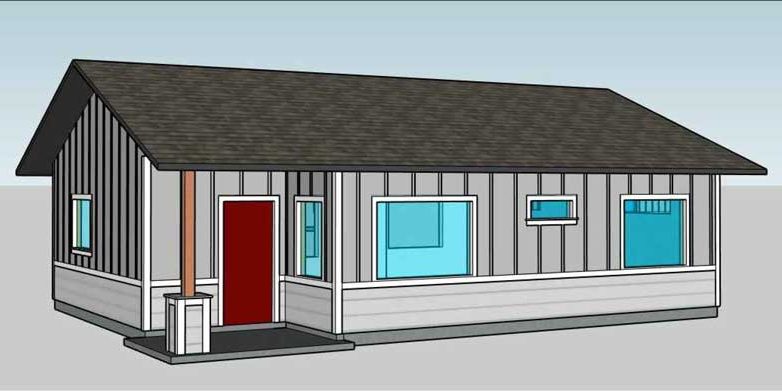
Barber
Barber offers an open kitchen to living space layout. The kitchen opens up to a covered back patio. It also features a covered porch with metal siding and a gable roof design.
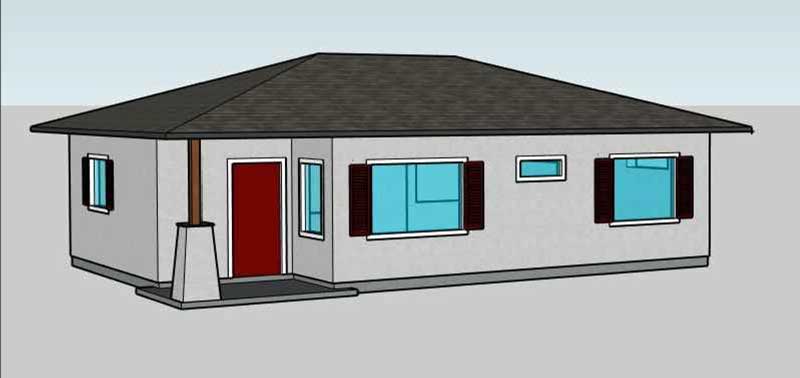
Sutter
Sutter offers an open kitchen to living space layout. The kitchen opens up to a covered back patio. It also features a covered porch with stucco siding and a hip roof design.
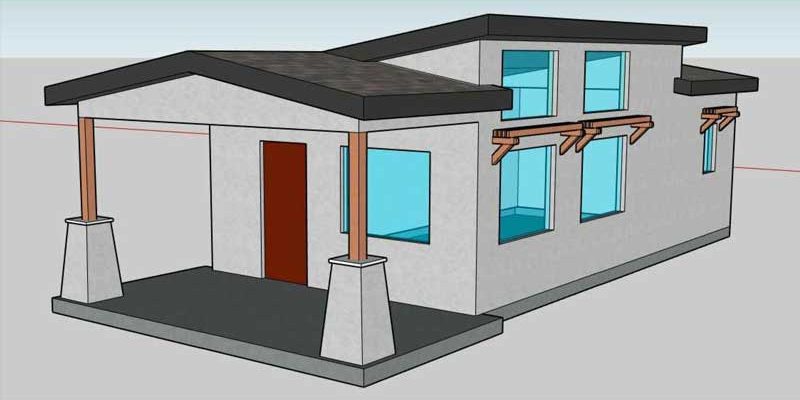
Bidwell
Bidwell offers an elegant feeling of home with its open kitchen to living space layout, large windows and vaulted ceilings. It has a tall covered porch with stucco siding and a shed roof design.
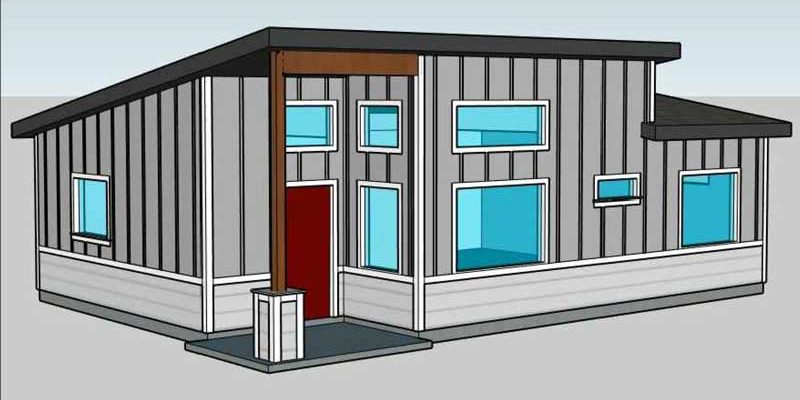
Stansbury
